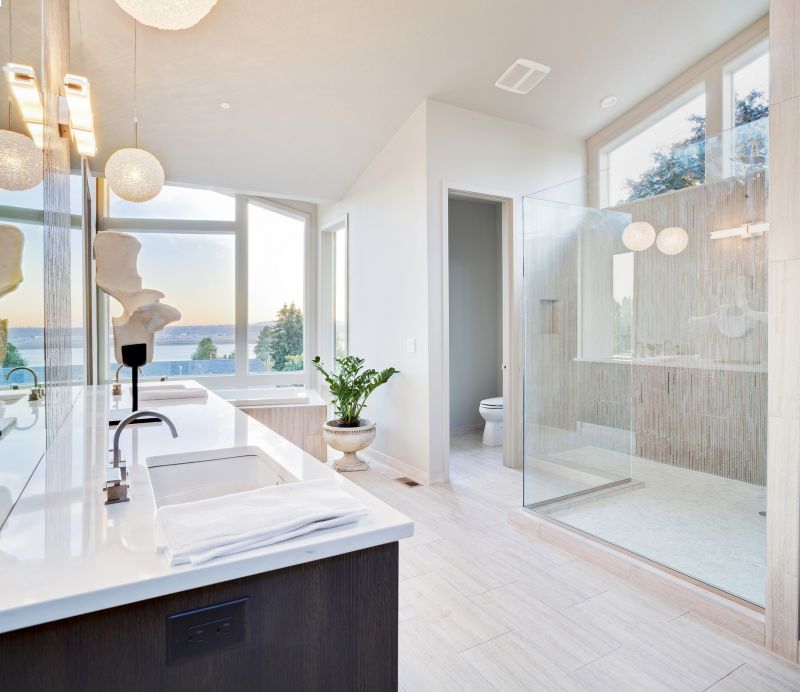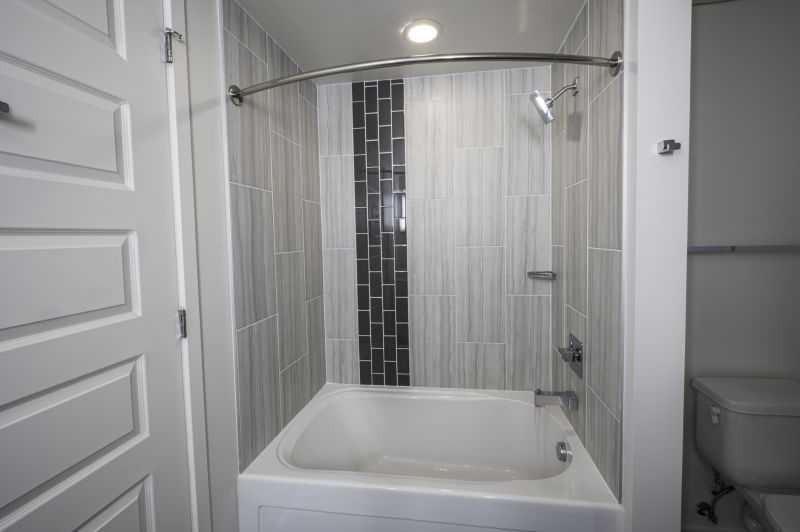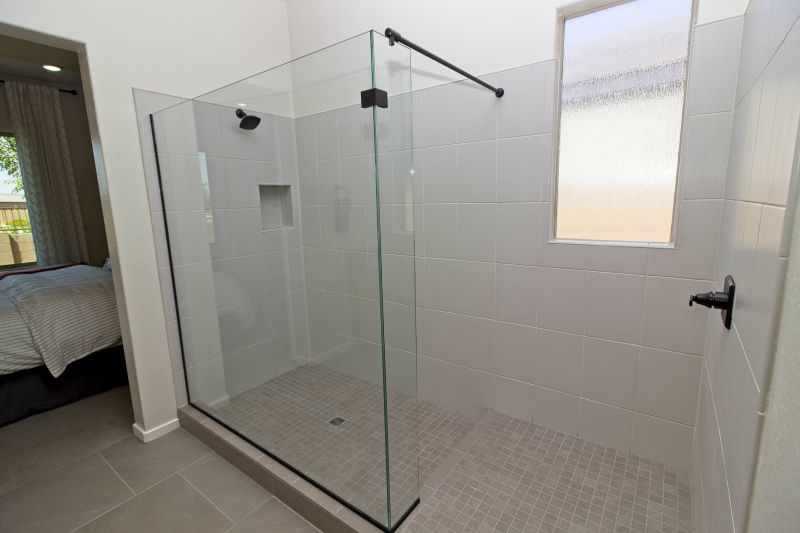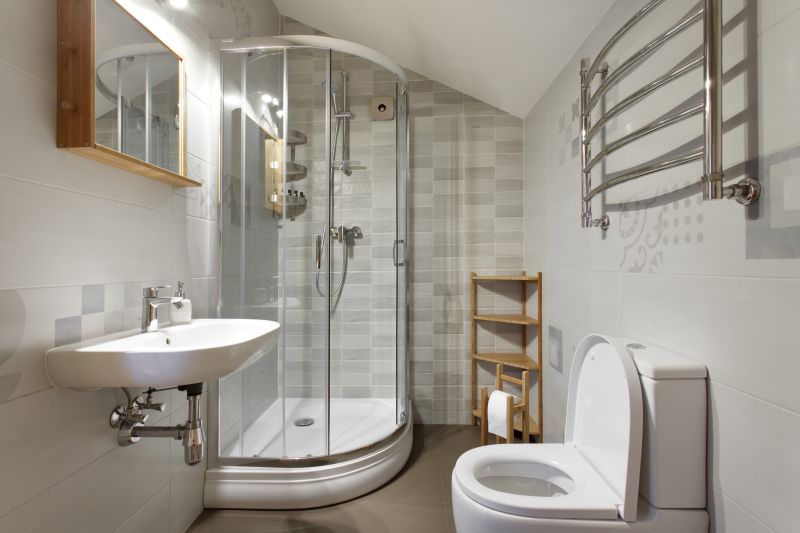Design Tips for Small Bathroom Shower Areas
Designing a small bathroom shower requires careful planning to maximize space while maintaining functionality and aesthetic appeal. Effective layouts can transform compact areas into comfortable, stylish showers that meet daily needs. Various configurations, including corner showers, walk-in designs, and shower-tub combos, are popular choices for small spaces. Each layout offers unique advantages in terms of space utilization, accessibility, and visual openness. Selecting the appropriate design involves considering the bathroom's dimensions, plumbing setup, and personal preferences for style and convenience.
Corner showers utilize typically unused space in the bathroom corner, freeing up room for other fixtures. They often feature sliding or pivot doors to optimize space and can be customized with various tile patterns and glass options.
Walk-in showers provide an open, barrier-free design that enhances accessibility and creates an illusion of more space. Frameless glass enclosures and minimalistic fixtures contribute to a sleek, modern look.

A compact corner shower with glass doors and a built-in bench maximizes functionality without sacrificing style.

A combined shower and tub setup makes the most of limited space, offering versatility for bathing and showering.

A frameless glass walk-in shower with simple fixtures creates a spacious, airy feel in small bathrooms.

Incorporating built-in niches and shelves helps optimize storage in tight spaces while maintaining a clean look.
| Layout Type | Key Features |
|---|---|
| Corner Shower | Space-efficient, customizable with sliding doors, ideal for small corners |
| Walk-In Shower | Open design, accessible, enhances perceived space |
| Shower-Tub Combo | Versatile, saves space, combines bathing and showering |
| Neo-Angle Shower | Fits into corner, maximizes corner space, modern look |
| Glass Enclosure | Creates visual openness, easy to clean, customizable sizes |
| Shower with Bench | Provides seating, enhances comfort, useful for accessibility |
| Sliding Door Shower | Saves space, prevents door swing issues, sleek appearance |
| Open Shower Area | Minimal barriers, maximizes space, contemporary style |
Optimizing small bathroom shower layouts involves balancing space constraints with design preferences. Choosing the right configuration can improve both functionality and aesthetics. Incorporating glass enclosures, minimalistic fixtures, and strategic storage solutions can make a significant difference. Additionally, thoughtful lighting and color schemes help create an illusion of openness, making the space feel larger and more inviting. Proper planning ensures that every inch of the small bathroom is utilized effectively, resulting in a stylish and practical shower area.
Innovative ideas such as utilizing vertical space for shelving or installing foldable doors can further enhance small shower designs. Materials like large-format tiles reduce grout lines, giving a cleaner look and easier maintenance. Neutral colors and transparent glass panels contribute to a sense of openness, while bold accents can add personality without overwhelming the space. Combining these elements results in a small bathroom shower that is both functional and visually appealing.
Ultimately, the goal of small bathroom shower layouts is to create a comfortable, efficient, and stylish environment within limited space. By exploring various configurations, materials, and design ideas, it is possible to craft a shower area that meets practical needs while reflecting personal style. Proper planning and innovative use of space are key to transforming compact bathrooms into functional retreats.

